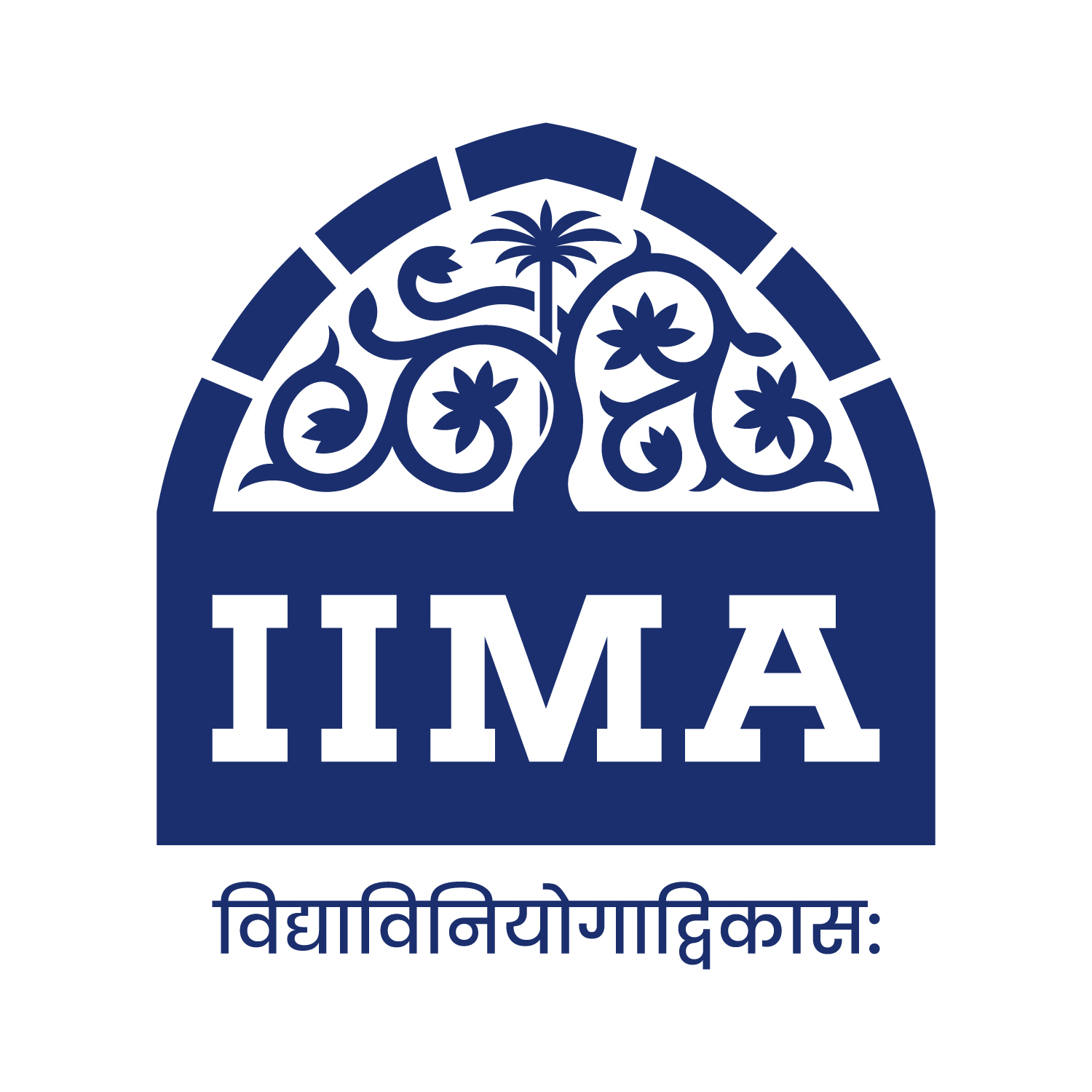The ‘CRs’ on Campus: Ever evolving Classrooms at IIMA
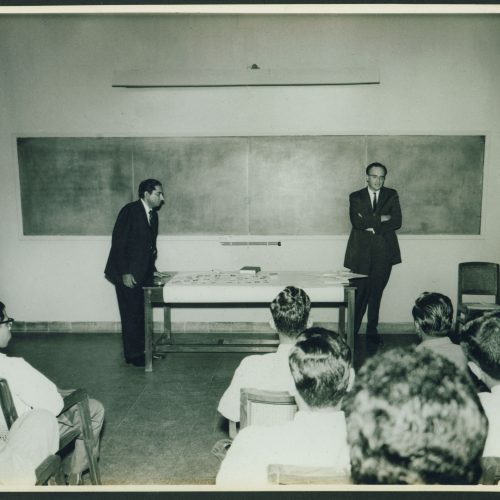
Classrooms have been spectators to IIMA’s growth since the 1960s. They have served as catalysts, propelling the growth and fostering an environment conducive to learning and innovation. These spaces, over the years, have witnessed countless moments of inspiration, and intellectual exploration.
Furthermore, we are thrilled to note the addition of a state-of-the-art New Academic Block on our new campus. This functional facility adds eight more classrooms, further enhancing our capacity to provide exceptional education. As also highlighted in our 60th Annual Report for the 2021-22, “all classrooms are networked and equipped with a projector, a PC and a DVD player. Some of these classrooms are equipped with a video conferencing facility as well. All the classrooms are equipped with new age technology-based AV facilities to conduct classes and sessions in Physical, Online and Hybrid modes. Uninterrupted power systems have also been installed to ensure uptime of power 24/7.” This expansion signifies our commitment to continuous improvement and meeting the evolving needs of our students.
But how did we reach this stage? How did we start in 1964 during the first PGP? When did we shift to the main campus, and what were the classrooms like at that time? When were the permanent classrooms completed on the main campus? When did we add additional classrooms, such as Academic Block 1 on the New Campus? And when were the new classrooms in the New Academic Block (Academic Block 2) completed? Our article aims to provide answers to these questions.
“Since the Institute did not have a campus in its early years, flats belonging to the Gujarat Housing Board were hired to house the PGP students in 1964; the classes were held in the rooms of the Ahmedabad Textile Industry’s Research Association (ATIRA)” (Brick by Brick, Newsletter of the IIMA Archives, Vol. 1, Issue 1, September 2022, p. 8).
That time, the institute was paying rent for these classrooms, as Prof. Vijaya Sherry Chand notes in Not Yet 25: IIMA in Louis Kahn’s Designs and Pranlal Patel’s Images, by Vijaya Sherry Chand, IIMA Archives, January 2023 (VSC-NY25) “Halls were taken at the Ahmedabad Textile Industry Research Association (ATIRA) on an annual rent of Rs 5000 plus electricity charges, to serve as classrooms for the initial batches of the postgraduate programme that began in 1964” (p. 8). See figure 1 from the PGP inauguration, 1964 & Classrooms at ATIRA.

MBA Classroom (Instructors- Prof. Warren Haynes and Dr. V. L. Mote), 1964. Source: IIMA Archives
In 1966, the institute relocated to its current main campus, as a result, a temporary shed was utilized as classrooms, eliminating the need to pay rent for the ‘classrooms’ as Prof. Vijaya highlights this development in VSC-NY25, stating, “the Board authorized the construction of a temporary shed to serve as classrooms for the students. This was built near the present fitness centre on the Main Campus and later demolished. By 1966, the locus of academic activities had shifted to the ‘red brick’ campus” (p. 8).
During this time, significant campus construction took place, culminating in the establishment of six permanent classrooms by 1974. These classrooms, designed by renowned architect Louis Kahn, then, had a capacity of 60 students and can be considered the first permanent classrooms on campus, as Prof. Vijaya notes in VSC-NY25 “Classroom Complex (CR-1 to CR-6) completed in 1974” (p. 11).
Figure 2: Classrooms on the iconic main campus, (based on VSC-NY25)
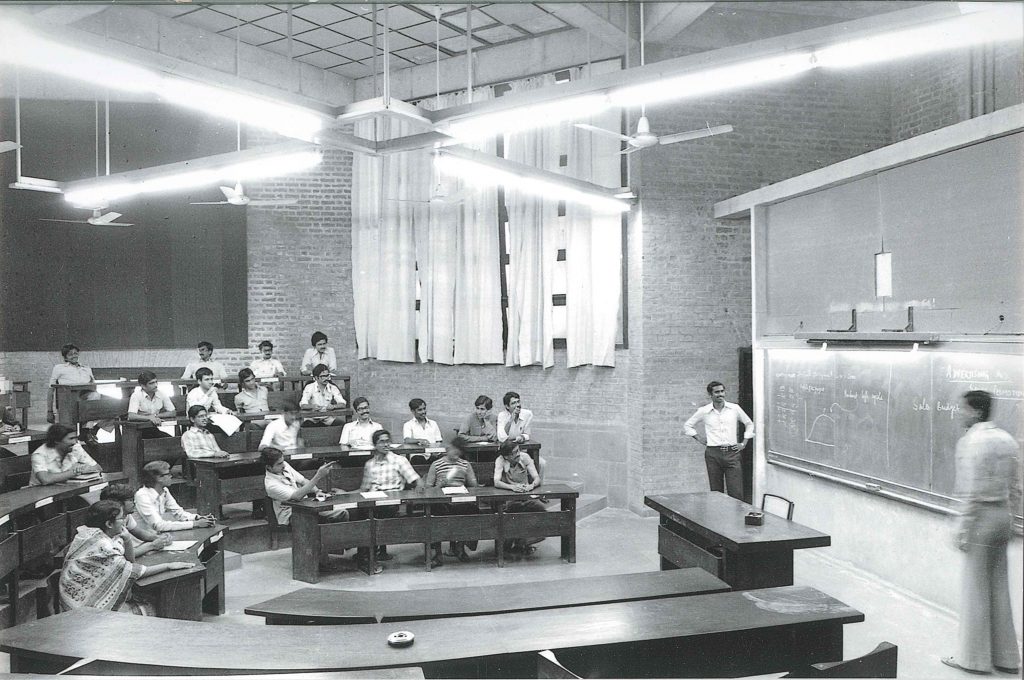
Class in progress, 1982. Just the blackboard and a chalk box on the table, but note the overhead projector screen (above the board) which could be pulled down if needed. Whenever it was needed, the projector would be pulled out of a cupboard behind the blackboard wall. The furniture is clearly visible-swivel chairs fixed to the ground, and tables. Source: IIMA Archives.
Figure 3: Classrooms on the iconic main campus, (based on VSC-NY25)
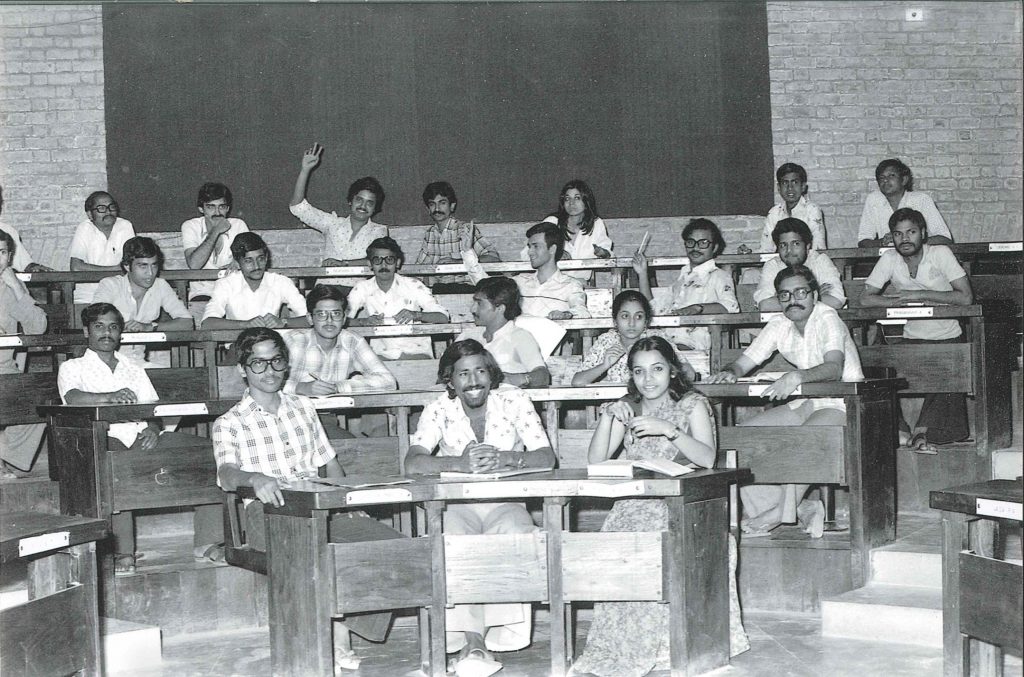
Class in progress, 1982. Note the tiered seating; the horse-shoe shaped seating has three segments–the middle segment is clear in this picture, the corners of the left and right segments are visible. The classroom was originally designed for 60 students, but in later years about 20 more seats were added at the back and sides. The design mimics the classrooms at the Harvard Business School, and was especially suited for the case discussion methodology that IIMA followed. Source: IIMA Archives
Figure 4: Classrooms on the iconic main campus, (based on VSC-NY25)
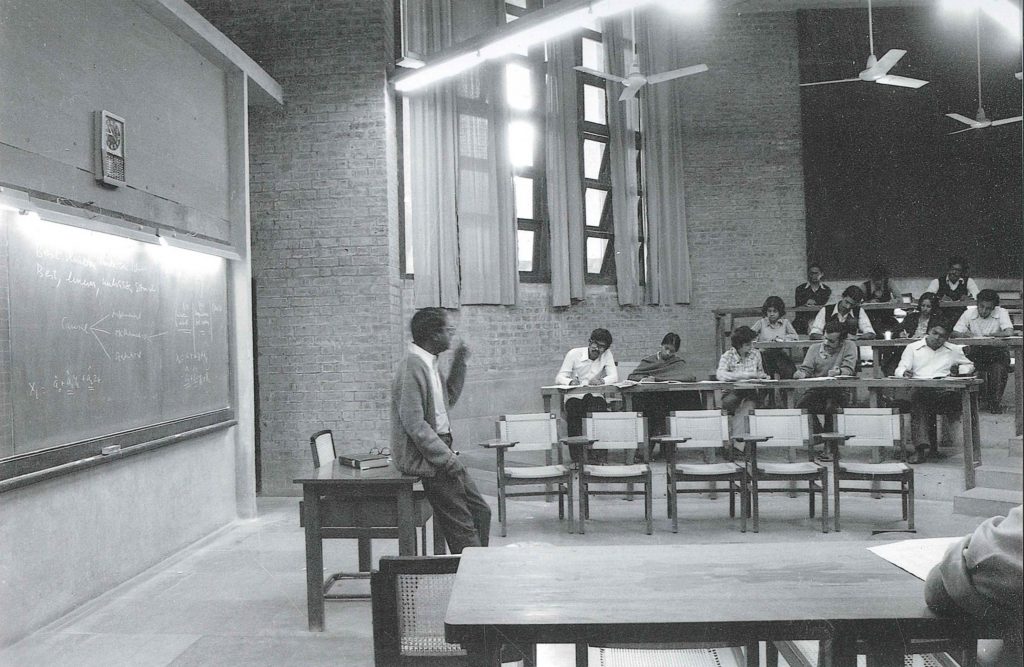
Class in progress, 1980. Note the extra chairs placed in front of the fixed seating—to increase the classroom capacity. The instructor stands in the well of the amphitheatre and has the freedom to move up and down the aisles between the seating segments or even behind the students. The instructor in this photograph is Dr. C. Rangarajan (born 1932), an eminent economist who later served as Governor of the Reserve Bank of India (1992-1997) and as Governor of the Indian state of Andhra Pradesh. He was honoured by the Government of India with the Padma Vibhushan, the second-highest civilian honour, in 2002. Source: IIMA Archives
By 1986, there was a pressing need to upgrade the facilities at the institute. The issues concerning acoustics and climatic controls were being addressed, as noted in the minutes of the Board of Governors meeting on August 20, 1986. “Board agreed that it would be necessary to find a viable and integrated solution to the problems of acoustics and climatic control in view of the prohibitive cost of air conditioning the classrooms.”
During this period, the institute was undergoing significant computerization, although the introduction of computers at IIMA had occurred in the early seventies. This development facilitated the implementation of computer projection systems in the classrooms, greatly enhancing the teaching and learning experience.
A special report on ‘Computerization at IIMA,’ published in the ‘Alumnus’ (Vol. 22, No. 1, January 1990, IIMA Archives) emphasized the impact of this advancement. It stated, “use of computers by PGP, FPM and FDP participants has gone up substantially since the opening of a PC lab exclusively for them in 1986. Use of computer projection systems in the classroom where the image on the PC is reflected on a much bigger screen has made, both, teaching and learning more effective and enjoyable”. The report also highlighted that many instructors had begun extensively incorporating computers into their classroom instruction.
On November 16, 1992, during a planning committee meeting, it was suggested to introduce cordless microphone systems in classrooms and replace the traditional blackboards with whiteboards. This change was deemed more convenient and less hazardous to health.
By 1997, there was a high demand for computer-based projector systems for classroom presentations. The institute had a portable projector with a notebook, but it was insufficient to meet the then existing demand. It was felt that the classrooms needed to be redesigned to accommodate this technology (Source: IIMA Alumnus, Vol. 29, No. 3, September 1997, p. 10, IIMA Archives).
In 1999, there were discussions about improving the electrical infrastructure including the installation of air conditioning to the classrooms. The building committee approved the appointment of Shri Mukesh Shah as the regular AC consultant and SMPS Consultants, who had previously worked with the institute, as the electrical consultant for classroom air-conditioning.
Additionally, the lighting in the classrooms was considered inadequate, as the average lumens at that time were only 65, which did not meet the then existing international standards. The building committee meeting in August 1999 discussed plans to improve the lighting situation. Overall, these changes and improvements aimed to enhance the learning environment and provide better facilities for students and faculty. During this period, there was a growing need for more classrooms with larger seating capacities. As a result, the first phase of the New Campus development was being planned. Construction began, and by 2005-06, according to the annual report (2005-06), “5 classrooms with a capacity of 80 each” were completed and in use. These classrooms are now part of Academic Block 1 on the New Campus. At that time, the institute already had 11 classrooms in use, with 6 on the main campus and these 5 on the new campus.
In the following year, 2006-07, two more classrooms with a capacity of 80 were added in the IMDC. Later, in 2011-12, minor renovations were undertaken for the main campus classrooms, including the “classroom terrace arches.” Additionally, in 2013-14, a flat-floored seminar room was converted into a 60-seater theatre-style classroom to meet the increasing demand for short-term courses (Source: AR, 2013-14, IIMA Archives).
Figure 5: Classrooms on the New Campus
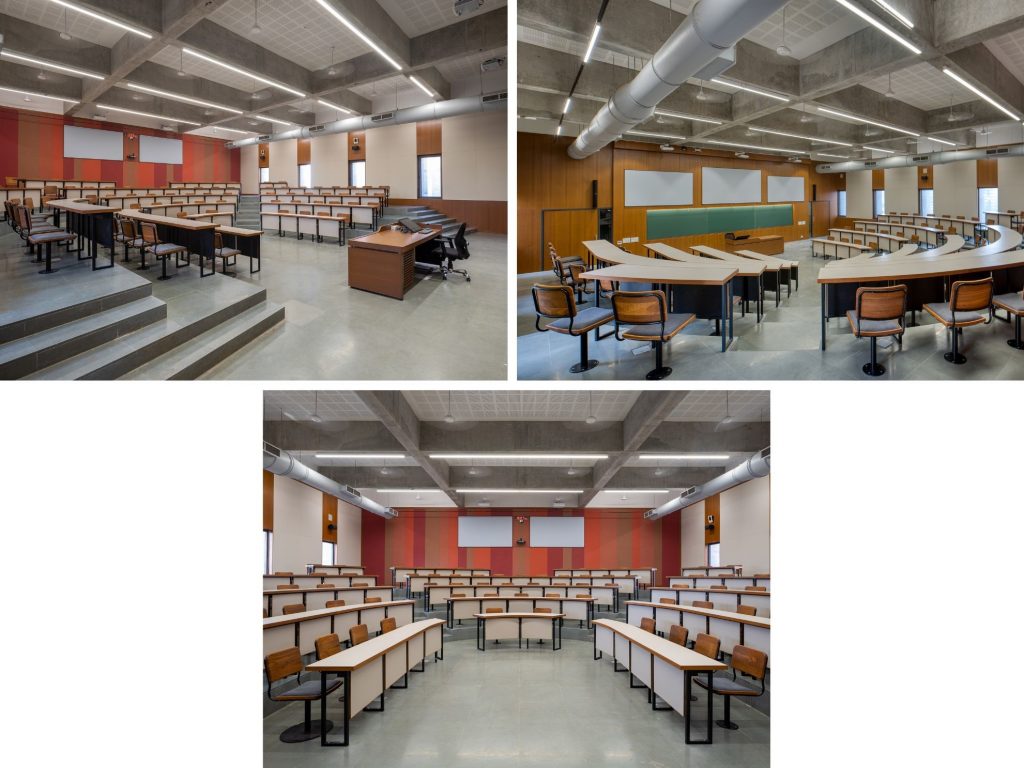 Classrooms on the New Campus
Classrooms on the New Campus
In the year 2014-15, as a crucial aspect of the infrastructure development, the institute planned to construct a new classroom complex within the then upcoming New Academic block. This project was part of broader efforts to enhance the facilities. Moving forward to 2016-17, the annual report highlighted the issuance of a letter of intent to the HCP Design Planning & Management, as the firm was entrusted with the responsibility of designing the new academic block for the new campus.
During the period, contributions were received from the alumni for the restoration and upgradation of some classrooms, on the main campus.
Eventually, at the same time, the design phase for the New Academic Block on the New Campus commenced in 2017-18, followed by a meticulous tendering process and obtaining the necessary permissions from the Ahmedabad Municipal Corporation (AMC). Finally, in April 2019, the construction work began, and after several months of dedicated efforts, the project was successfully completed by late 2022.
These eight state-of-the-art classrooms, now known as the classrooms of the New Academic Block, are currently in use, marking a significant milestone in the history of the institute.
It is fascinating to witness the continuous evolution and progress of the classrooms and their facilities. As a testament to this, we invite you to explore an intriguing recreation of a 1982 classroom in 2022, meticulously crafted by Prof. Chinmay Tumbe. This recreation serves as a captivating reminder of how the iconic classrooms with vintage furniture have provided an exceptional learning environment for our students.
Figure 6: Recreation of 1982’s classroom (see figure 3) in 2022 by Prof. Chinmay Tumbe
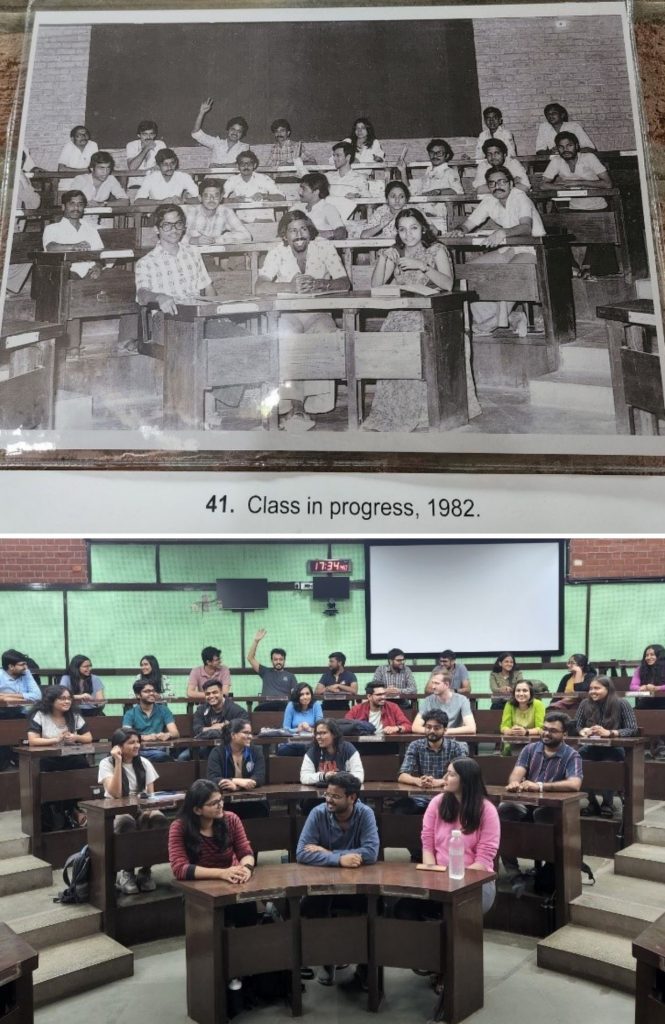
Note: Currently, in the Old Academic Block (AB 1) on the New Campus, there are 5 + 1 classrooms in operation. Specifically, CR 7-11 and CR 12 are functional. CR 7-9, with a capacity of 104, is designated for the PGP programme. CR 10-11, with a capacity of 103, is allocated for PGPX. Furthermore, on occasion, some seminar rooms are utilized as classrooms for elective courses. Additionally, CR 12, with a capacity of 40, is designated for IMDC for MDP programmes (along with 2 classrooms at IMDC).
In the New Academic Block (AB 2) on the New Campus, there are 8 classrooms available. These classrooms are distributed across the first and third floors, with 4 classrooms on each level. These classrooms, ranging from CR-13 to CR-20, have a capacity of 98 and are primarily used for the PGP programme. Notably, CR-16 is specifically designated for PGP FABM. We extend our gratitude to the PGP and PGPX programmes officers for providing us with these details.
–IIMA Archives (2023, September). The ‘CRs’ on Campus: Ever evolving Classrooms at IIMA. ‘Brick by Brick’, Quarterly Newsletter of the IIMA Archives, 2(1), p. 7-12.
