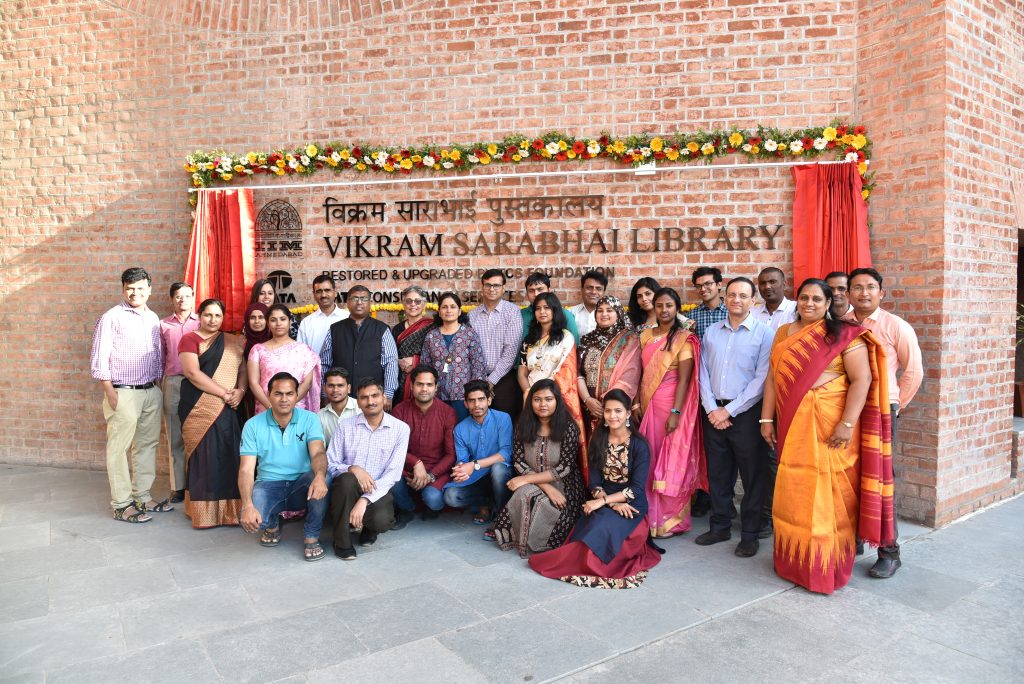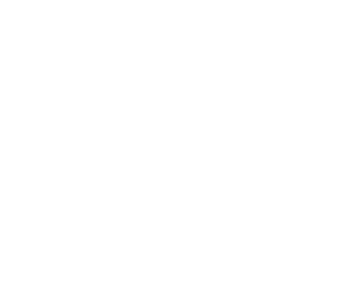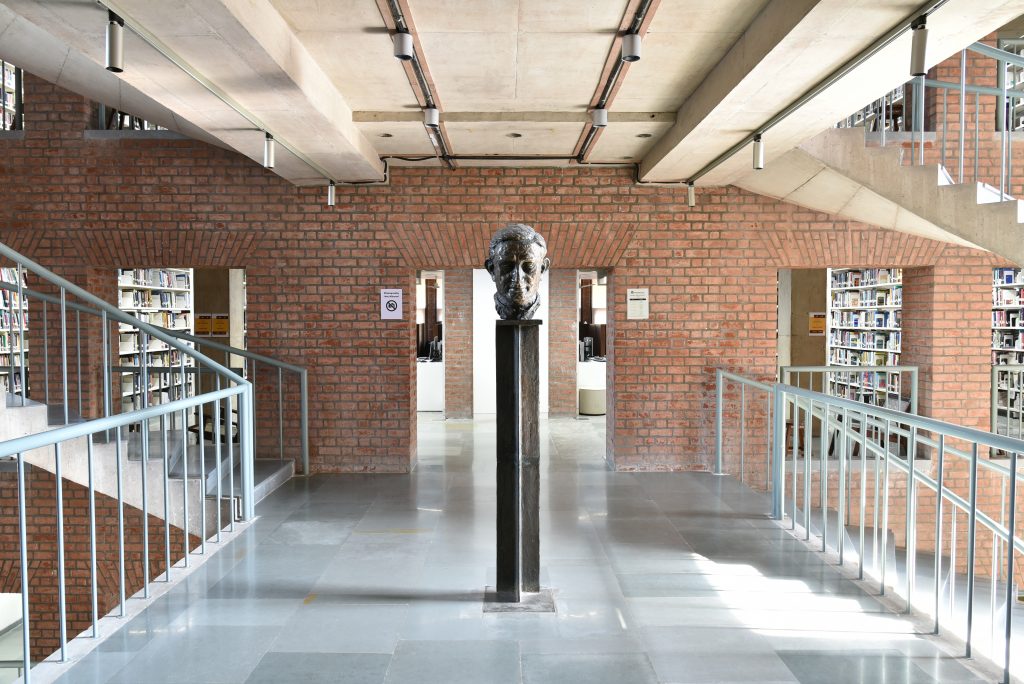
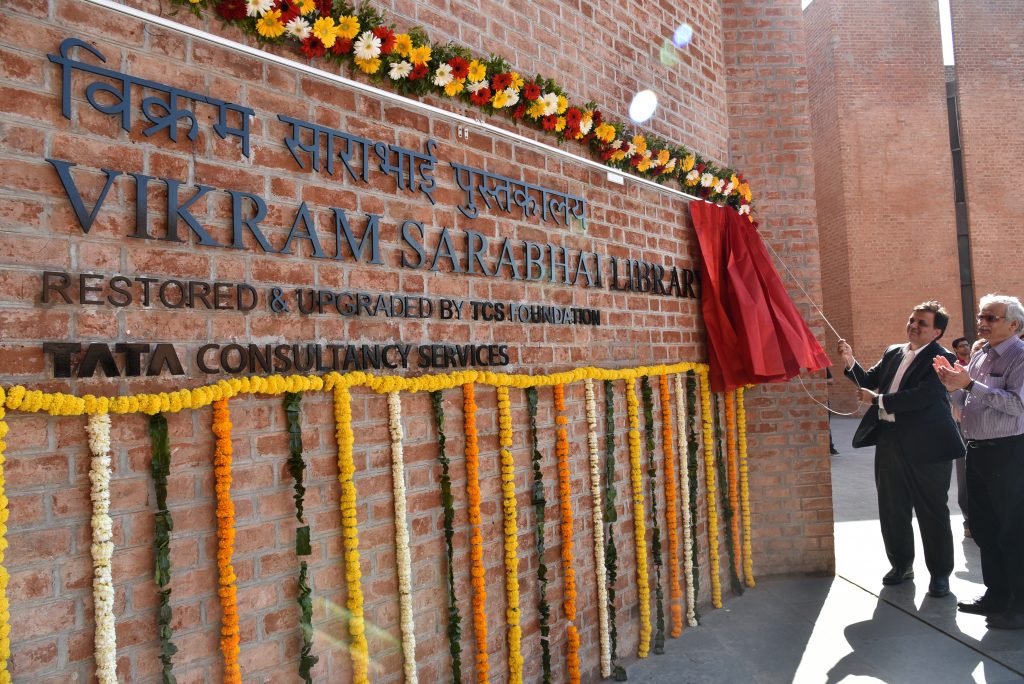
In 1962, the institute invited American architect Louis Kahn to design the IIMA campus spread across 60 acres. The construction was completed in 1974, the year when the world witnessed the sad demise of Louis Kahn who never saw the full-bloomed campus. The Vikram Sarabhai Library (VSL) being the most prominent building in the whole campus was named after Dr. Vikram Sarabhai, world-renowned physicist and founding Director of IIMA (1962-1965). Set up in 1962, the library still has an impression of being one of the best business and management libraries in Asia. Recently, the restoration and upgradation of the library was successfully completed with an idea of strengthening the whole concept behind the Vikram Sarabhai Library (VSL), infrastructure wise and beyond. The renovation has changed the library to dynamic collaborative research and learning space, with access to all the facilities of a modern library, bringing the building to the next state-of-the-art evolution.
Below is a brief of the whole experience and the efforts put behind the restoration and upgradation of the library by Prof. Anil Kumar H, Librarian and Head NICMAN, IIM Ahmedabad.
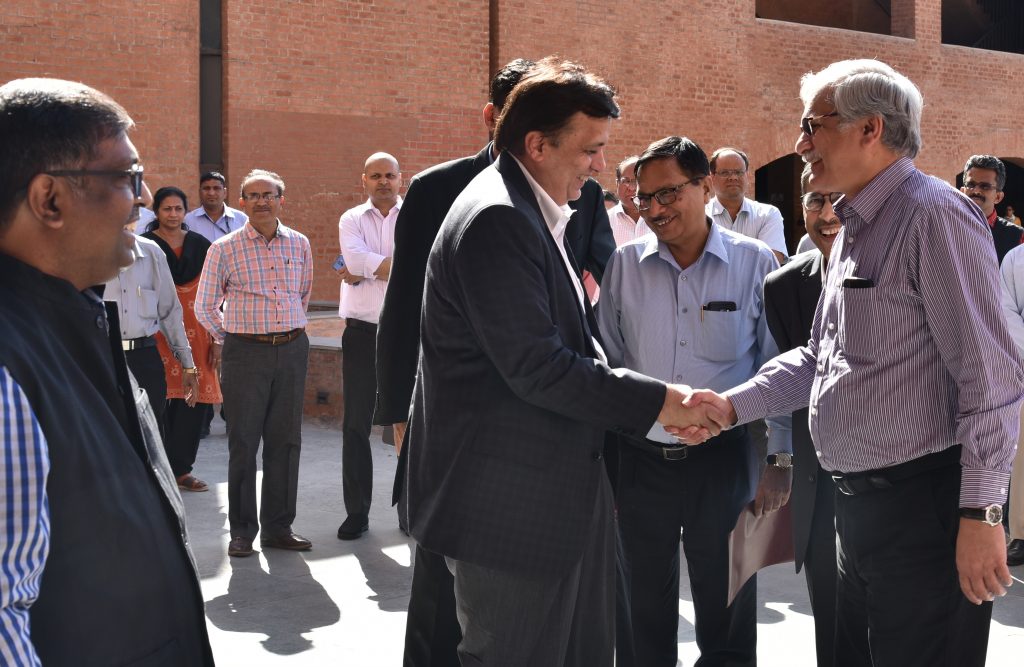
The Vikram Sarabhai Library (VSL), named after the great physicist, institution builder and founding Director of IIMA, was set up in 1962 and is one of the leading management libraries in the world. The library building is a part of the heritage campus of IIM Ahmedabad, designed by the renowned architect, Louis Kahn. Located right in the center of the Louis Kahn Plaza, it can be approached by an imposing and magnificent flight of the ‘Harvard Steps’.
The exposed brick structure of VSL had undergone the routine wear and tear over the years, and was susceptible to more damage. Committed to provide the IIMA community with the best of the library spaces, the VSL restoration project was initiated. Initially looking to structurally restore the VSL, the Institute also took this opportunity to upgrade the spaces, services and technology in the library.
THE PROCESS The Institute through a global tender selected Peter Inskip + Peter Jenkins, a UK-based firm that had experience in advisory work for exposed brick buildings constructed around the middle of the last century, to help develop the RFP (Request for Proposal) for the VSL restoration project. The RFP, after extensive research based on site survey and visits by the consultants, was then floated to invite interested and qualified architects to engage in this project. It was through this process that the renowned restoration firm Somaya & Kalappa (SNK) was selected for the project.
The project was initiated in early 2014 and since it was a long term project and the academic activities were ongoing round the year, the need for library services was continuous. Therefore, it was decided to relocate VSL to temporary premises in such way that the library services do not get affected. The process of relocation of VSL to KLMDC building was in itself a large project as it involved converting the existing executive education space in the heritage campus into a library space. This also involved shifting the entire collection of 250 thousand physical library items in addition to moving the existing library furniture, fittings and information technology systems.
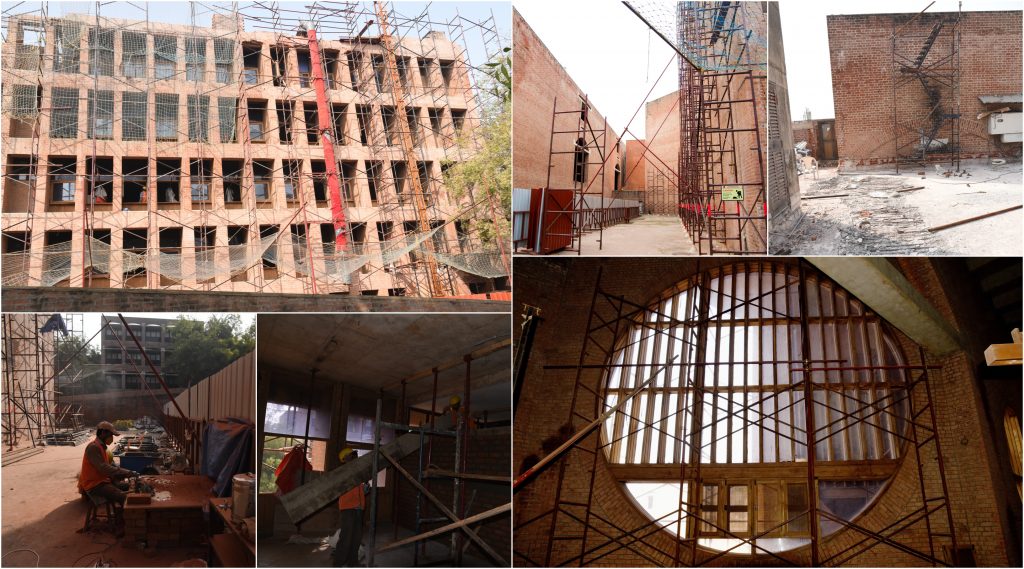
THE SHIFTING It was March 2016 when VSL moved to the KLMDC building and it was notable that library services except physical borrowing or returning of books (suspended for ten days) functioned normally. All the online services were rendered as usual while the library moved physically to the new building. In fact, it was also commendable that the library issued about 50 books to a user (who demanded this to meet an academic deadline) when the physical shifting of books was happening. This instance proved that the planning and execution of the shifting was foolproof, as the books were located within a few minutes.
The KLMDC library space was designed and developed in such a manner that it was almost impossible for new comers to make out that this was a temporary space and for the old-timers, all efforts were made so that they do not miss the earlier VSL. All the user spaces that existed in the VSL main building were included at KLMDC building and they were a lounge, cyberspace, circulation counter, new arrivals/faculty display, reading hall, individual carrels, discussion room, audio-visual room, etc. The temporary VSL was embedded into the interesting architecture of KLDMC so much so that it felt the building was designed for a large academic library.
Before the shifting took place, the plan, design, and layout of the original VSL were finalized. The process of finalisation of the layout took more than a year and involved the library committee studying the proposal of the architect in detail. A number of meetings of the library committee with the restoration architect, meetings of the library team with the architect, meetings of the library team, feedback from the students and faculty, informal consultations with library experts, meeting of the library team with TCS team and a seminar on library spaces were some of the activities that lead to the development of the final layout of the VSL building as a part of the restoration and upgradation project.
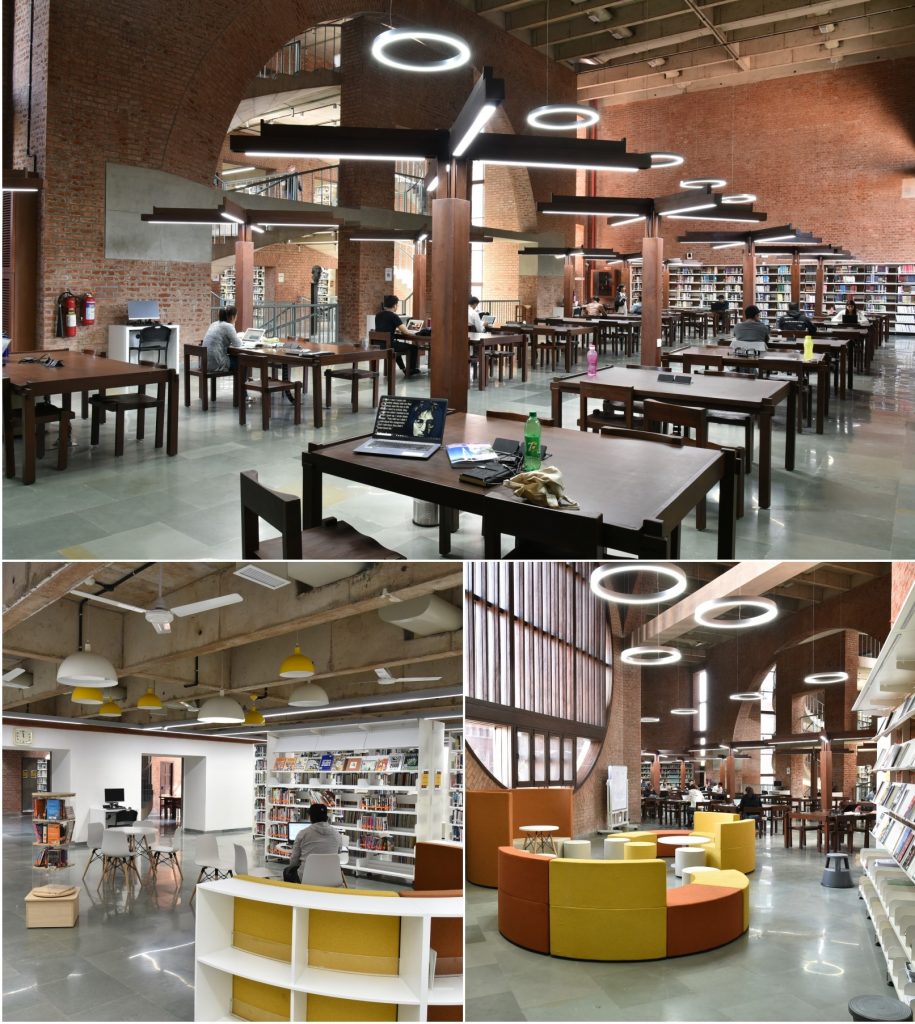
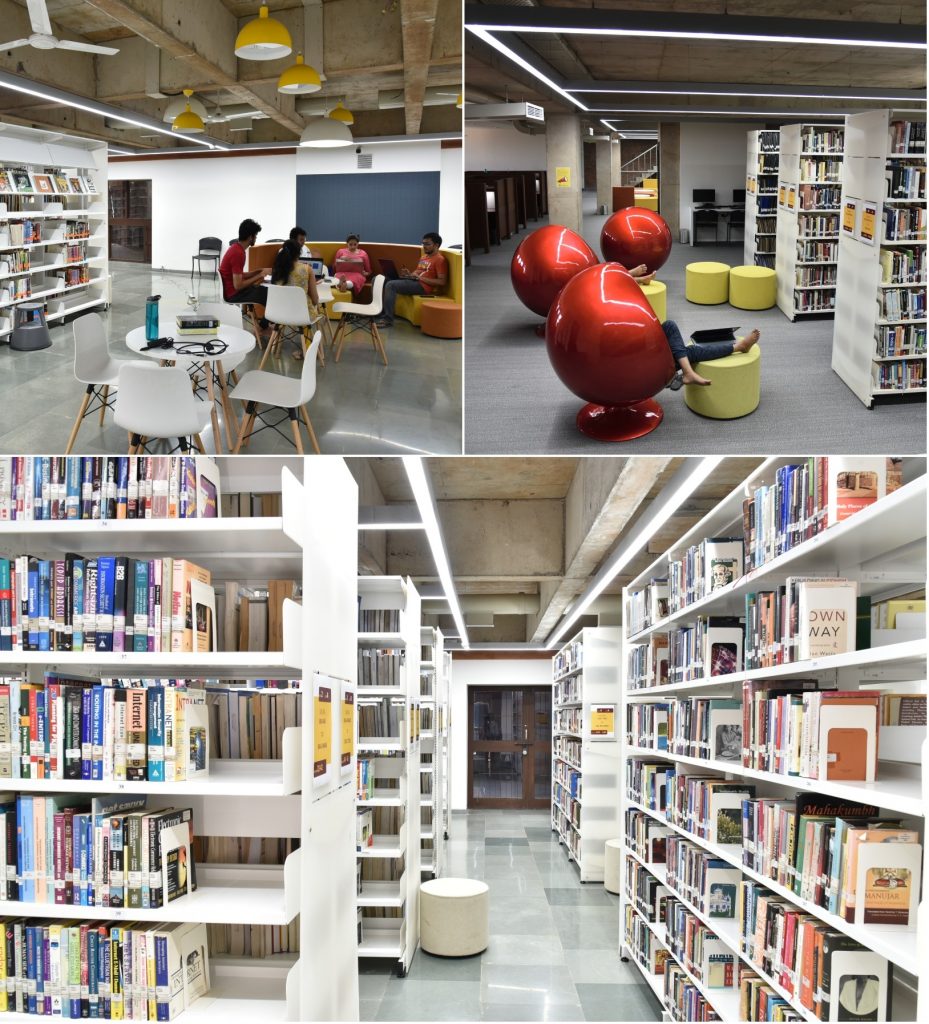
THE RESTORATION AND UPGRADATION The design of the restored and upgraded library was based on a refined mixture of users’ feedback, library expertise, architect guidance and international trends and the finally accepted main objectives of the project were:
- Restore the main library building structurally to make it safe and durable.
- Upgrade the library to make it more relevant in the direction of global library trends in the technology domain.
- Make the library an inviting space to meet the academic needs of its users like learning, research and collaboration.
- Provide inclusive spaces and make VSL – disabled access friendly.
To meet these objectives, the restored and upgraded VSL now offers:
- One floor dedicated to collaboration with discussion rooms, discussion pods, collaboration devices like connected displays, writing boards, etc.
- Individual carrels for silent study.
- Restored main reading hall with multiple reading tables with a great reading ambience.
- More natural light and supplemented by artificial lighting that provide prescribed lux levels in all areas of the library.
- Reduced space for physical collection and increased space to the users.
- Flexible and comfortable furniture for seating with Wi-Fi connectivity in all areas of the library.
- New and bright shelves for stacking and display books, periodicals, magazines and newspapers.
- Digital wall and terminals for online access to the book catalogues.
- Upgraded terminals in the cyber lab to access online resources.
- RFID system to automate the borrowing and return of books.
- VR (Virtual Reality) app to explore the library.
- Disabled friendly spaces like cyber lab, distance between shelves, toilets, etc.
These changes could define VSL as a true hybrid library, blending the traditional print resources with the digital technologies, with the larger mission of making itself relevant to the research, education, and learning needs of the faculty, students and research community at IIM Ahmedabad.
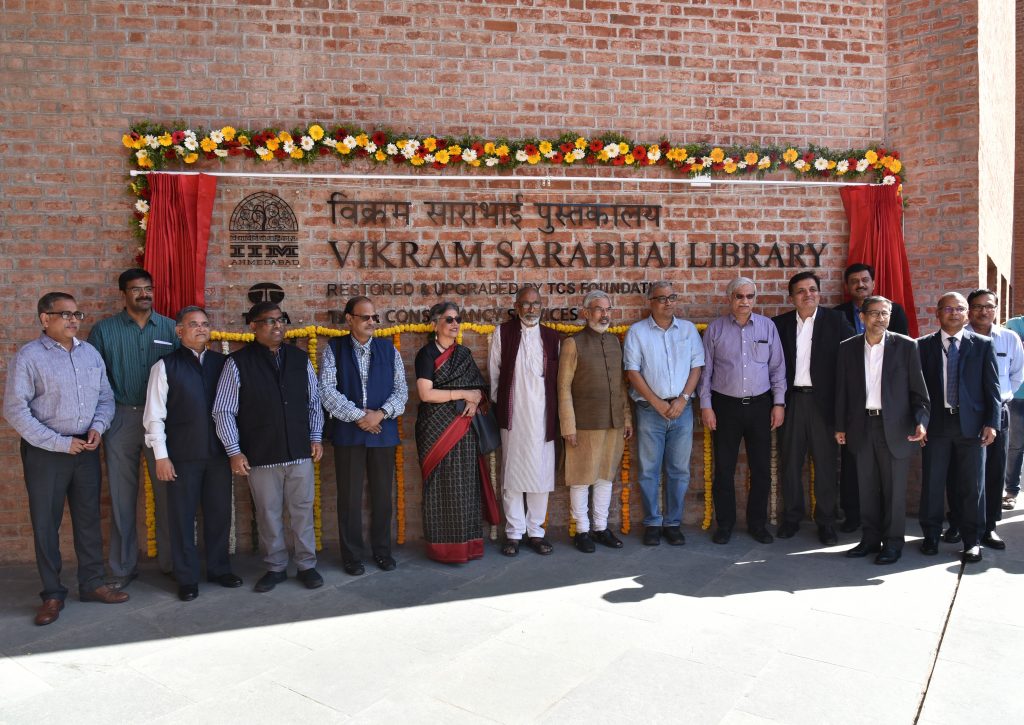
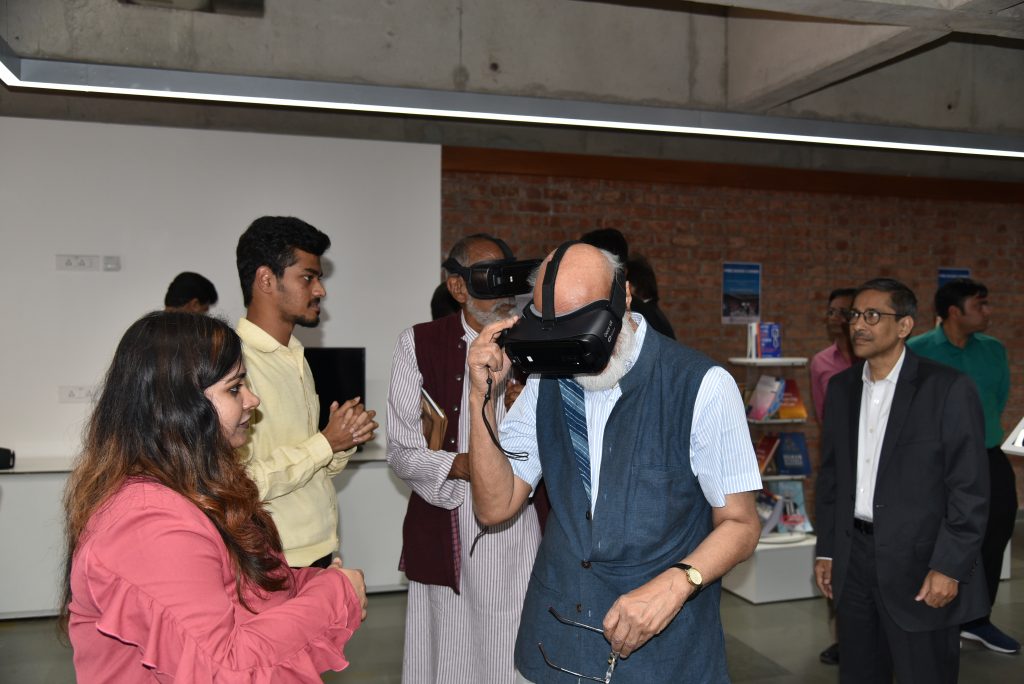
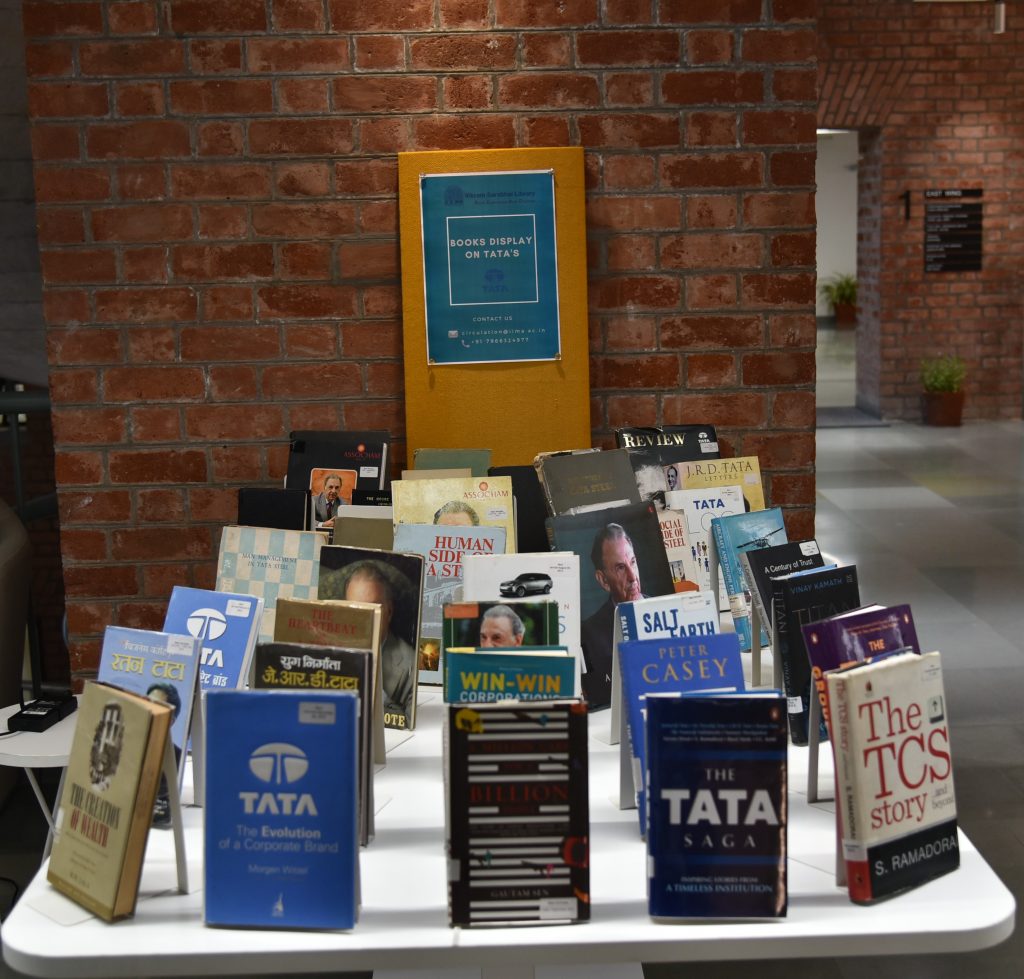
MAIN CONTRIBUTORS The restoration and upgradation of the VSL is an important milestone in the history of the Institute and the main contributors to this project are as follows:
- Funding: The fund raising team of IIMA lead by Prof Ashish Nanda (the then Director) and Tata Consulting Systems for funding this project.
- Planning: The Library Committee, Library staff and the Architects.
- Execution: All the contractors and workers under the supervision of the restoration project team of IIMA and the Library staff.
- Support: Electrical, Civil, Accounts, IT, Stores and Purchase, Estate, Housekeeping and Security departments.
- Overall: The encouragement and engagement of the Director, Deans, and the CAO has been commendable in making this project happen.
In addition to funding, TCS has been actively engaged with the library team in developing the VR app in addition to making a valuable contribution to the discussions while finalising the layout of VSL.
